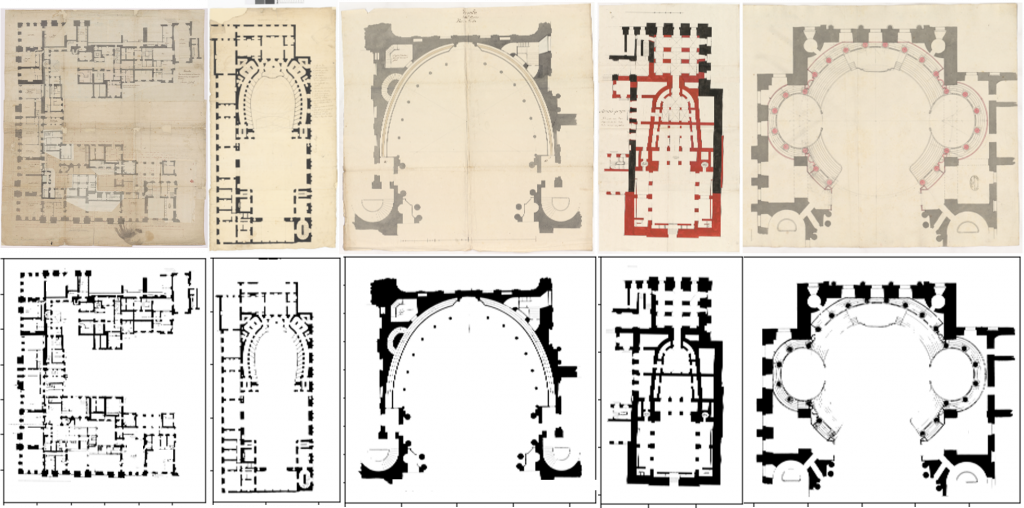The database consists in 500 old architecture floor plans, from the VERSPERA corpus, arranged in 5 groups of 100 images. These plans describe the building of the château de Versailles between 1680 and 1780. The original documents are in the Archives nationales in Paris (French National Archives) or in the Bibliothèque nationale de France (French National Library), they were digitized in a joint research project with the Centre de recherche du château de Versailles, the Archives nationales, the Bibliothèque nationale de France and ETIS research lab (UMR8051, CY Cergy Paris Université, ENSEA Cergy, CNRS), founded by the Fondation des sciences du patrimoine.
The images were rescaled and croped in order to focus on the plan sketch.
For machine learning purposes, the dataset is divided in:
- 300 images for training step;
- 100 images for validation step;
- 100 images for testing step.
Wall masks were detected on each image by the method described in the following publication:
Versailles-FP dataset: Wall Detection in Ancient Floor Plans, Wassim Swaileh, Dimitrios Kotzinos, Suman Ghosh, Michel Jordan, Son Vu, Yaguan Qian, ICDAR 2021, Lausanne, Switzerland, sept. 2021.
Below are some examples of images and correspondings masks of the database:

Please follow the link to acccess the database (images and wall masks):
https://cloud.etis-lab.fr/index.php/s/fabFpTcnqGfoJx9
For any question, please ask:
- michel.jordan@cyu.fr